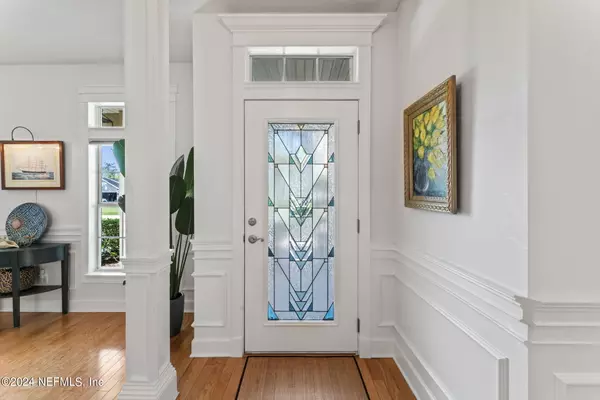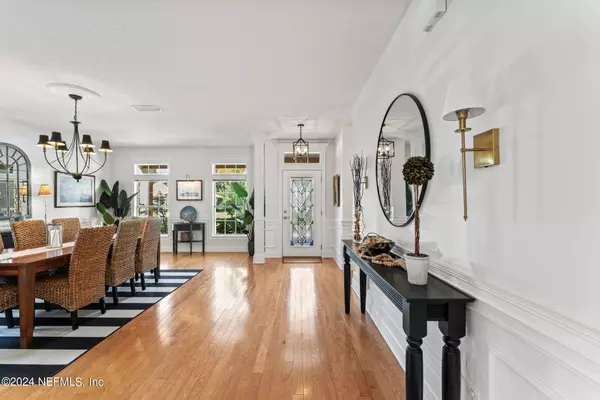$635,000
$625,000
1.6%For more information regarding the value of a property, please contact us for a free consultation.
1825 W WINDY WAY St Johns, FL 32259
5 Beds
4 Baths
3,523 SqFt
Key Details
Sold Price $635,000
Property Type Single Family Home
Sub Type Single Family Residence
Listing Status Sold
Purchase Type For Sale
Square Footage 3,523 sqft
Price per Sqft $180
Subdivision Julington Creek Plan
MLS Listing ID 2022326
Sold Date 07/29/24
Style Contemporary
Bedrooms 5
Full Baths 4
Construction Status Updated/Remodeled
HOA Fees $40/ann
HOA Y/N Yes
Originating Board realMLS (Northeast Florida Multiple Listing Service)
Year Built 2004
Annual Tax Amount $4,267
Lot Size 8,712 Sqft
Acres 0.2
Property Description
RECEIVE A 1% CREDIT TOWARDS CLOSING COST WITH SELLERS PREFERRED LENDER This 5-bedroom, 4-bathroom plus office residence offers the perfect blend of luxury, comfort, and convenience in highly desirable Julington Creek Plantation . Impeccable craftsmanship is showcased throughout the home, with upgrades that include wainscoting and custom lighting that add a touch of elegance to every room. The heart of the home features granite countertops, stainless steel appliances, and ample cabinetry, making it a chef's delight for preparing meals and hosting gatherings. Retreat to the spacious owners' suite, complete with a spa-like ensuite bathroom and two walk-in closets. Three of the four other bedrooms boast walk-in closets. A large stone patio with water feature plus lush landscaping on a preserve lot offers a private sanctuary for relaxation. Top rated schools and the plethora of great JCP amenities along with easy access to shopping, dining and entertainment options, as well as a short drive to the beaches makes this home the perfect Florida lifestyle for all ages. Buyer will be provided with a 1-year Home Warranty provided by 2-10 Home Warranty. If the Buyer agrees to close NLT June 30 2024, the Seller agrees to credit the buyer $10,000 towards their closing cost, escrows, and pre-paids at closing.
Location
State FL
County St. Johns
Community Julington Creek Plan
Area 301-Julington Creek/Switzerland
Direction SR 13 south to left on Racetrack. Past Fruit Cove Middle School to left onto Linde Ave. at The Oaks subdivision entrance. 3rd left on Windy Way to house on left.
Interior
Interior Features Breakfast Bar, Ceiling Fan(s), Eat-in Kitchen, His and Hers Closets, Pantry, Primary Bathroom -Tub with Separate Shower, Walk-In Closet(s)
Heating Central
Cooling Central Air, Multi Units
Flooring Carpet, Wood
Fireplaces Number 1
Fireplaces Type Gas
Fireplace Yes
Laundry Electric Dryer Hookup, Lower Level, Washer Hookup
Exterior
Garage Garage, Garage Door Opener
Garage Spaces 2.0
Pool Community
Utilities Available Cable Available, Electricity Connected, Sewer Connected, Water Connected
Amenities Available Barbecue, Basketball Court, Children's Pool, Clubhouse, Fitness Center, Maintenance Grounds, Management - Full Time, Park, Playground, Tennis Court(s)
Roof Type Shingle
Porch Patio
Total Parking Spaces 2
Garage Yes
Private Pool No
Building
Lot Description Few Trees, Sprinklers In Front, Sprinklers In Rear
Sewer Public Sewer
Water Public
Architectural Style Contemporary
Structure Type Stucco
New Construction No
Construction Status Updated/Remodeled
Schools
Elementary Schools Durbin Creek
Middle Schools Fruit Cove
High Schools Creekside
Others
HOA Fee Include Maintenance Grounds
Senior Community No
Tax ID 2495492070
Security Features Security System Owned
Acceptable Financing Cash, Conventional, FHA, VA Loan
Listing Terms Cash, Conventional, FHA, VA Loan
Read Less
Want to know what your home might be worth? Contact us for a FREE valuation!

Our team is ready to help you sell your home for the highest possible price ASAP
Bought with REEF SHARK REALTY INC






