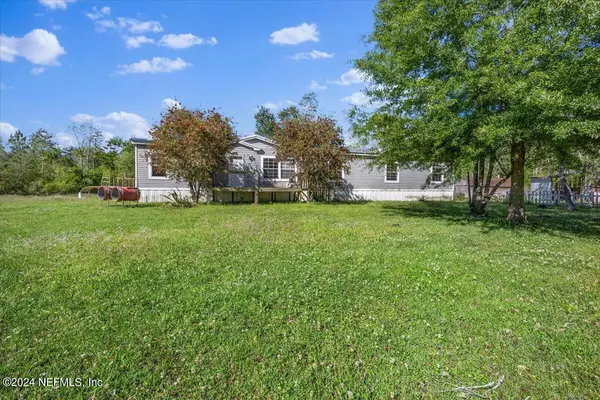$330,000
$355,000
7.0%For more information regarding the value of a property, please contact us for a free consultation.
9686 CEDAR CREEK FARMS RD Glen St. Mary, FL 32040
4 Beds
2 Baths
2,356 SqFt
Key Details
Sold Price $330,000
Property Type Mobile Home
Sub Type Mobile Home
Listing Status Sold
Purchase Type For Sale
Square Footage 2,356 sqft
Price per Sqft $140
Subdivision Cedar Creek Farms
MLS Listing ID 2017250
Sold Date 07/30/24
Bedrooms 4
Full Baths 2
HOA Y/N No
Originating Board realMLS (Northeast Florida Multiple Listing Service)
Year Built 2012
Property Description
Motivated seller! Bring all offers! ring the family and the farm for this 14 acre homestead! Surrounded by gorgeous pines this 4/2 home features a chefs kitchen and customizable features, including a split floor plan and to living areas. Enjoy hours and family fun and entertaining with your deck and pool. Your 40x50 pole barn has electricity with an enclosed stall with loft and wired for AC. Perfect for a workshop or in-law suite, with plenty of parking for RVs, trailers and ATVs. There are 2 additional sheds for storage. Home sits on 4 acres and 3.5 acres in the back is fenced for deer farming. Home features a Generac generator and newer roof from 2022
Location
State FL
County Baker
Community Cedar Creek Farms
Area 502-Baker County-Nw
Direction From I-1o W take exit 333 and turn right onto 125. From 125 turn left onto 139B/ Claude Harvey Rd and follow until you turn right onto Cedar Creek Farms Rd. follow until you get to home on right hand side.
Rooms
Other Rooms Shed(s), Workshop
Interior
Interior Features Primary Bathroom - Tub with Shower, Primary Bathroom -Tub with Separate Shower, Split Bedrooms
Heating Central, Other
Cooling Electric
Flooring Carpet
Fireplaces Number 1
Fireplaces Type Electric
Fireplace Yes
Exterior
Garage Carport, RV Access/Parking
Carport Spaces 4
Fence Back Yard
Pool Above Ground
Utilities Available Electricity Connected, Sewer Connected
Waterfront No
Roof Type Metal
Porch Deck, Front Porch, Porch
Parking Type Carport, RV Access/Parking
Garage No
Private Pool No
Building
Lot Description Wooded
Sewer Septic Tank
Water Well
Structure Type Vinyl Siding
New Construction No
Schools
Middle Schools Baker County
High Schools Baker County
Others
Senior Community No
Tax ID 162S21010700000320
Security Features Security Gate
Acceptable Financing Cash, Conventional, FHA, VA Loan
Listing Terms Cash, Conventional, FHA, VA Loan
Read Less
Want to know what your home might be worth? Contact us for a FREE valuation!

Our team is ready to help you sell your home for the highest possible price ASAP
Bought with ERA DAVIS & LINN






