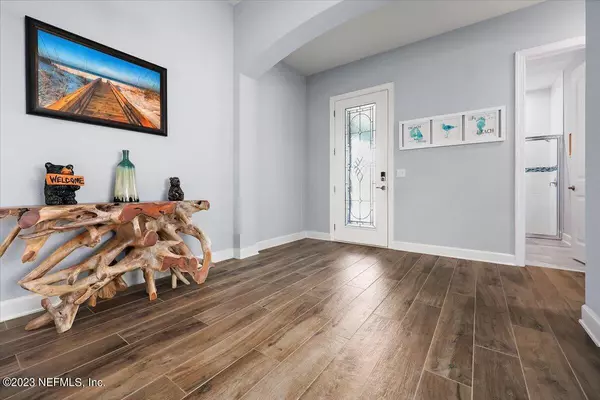$770,000
$789,900
2.5%For more information regarding the value of a property, please contact us for a free consultation.
22 NYES PL St Augustine, FL 32092
4 Beds
3 Baths
3,314 SqFt
Key Details
Sold Price $770,000
Property Type Single Family Home
Sub Type Single Family Residence
Listing Status Sold
Purchase Type For Sale
Square Footage 3,314 sqft
Price per Sqft $232
Subdivision Shearwater
MLS Listing ID 2027427
Sold Date 07/31/24
Style Ranch
Bedrooms 4
Full Baths 3
HOA Fees $71/ann
HOA Y/N Yes
Originating Board realMLS (Northeast Florida Multiple Listing Service)
Year Built 2019
Annual Tax Amount $8,399
Lot Size 0.320 Acres
Acres 0.32
Lot Dimensions .32 acres
Property Description
Come see this move-in ready, highly upgraded home with designer finishes in the gated section of Shearwater. This beautiful one-story home has 4 Bedroom/3 Bath, plus Office and Bonus Room with 3 car garage. Plenty of room for a pool on this .32 acre lot backing to the preserve. Solar panels installed allowing for very low monthly electric bills. Wood look tile floors through-out the main living areas. Gourmet kitchen including quartz countertops, farmhouse sink, double ovens and gas 5 burner cooktop. Open floor plan that is great for entertaining. Quad sliders that open to a covered screen patio. Spacious primary suite for relaxing and spa-like bathroom including a rain-head shower. Extra-large laundry room, plenty of storage throughout, high ceilings & 8ft doors are just a few extras. Shearwater has multiple pools, miles of nature trails, a fitness center, dog parks, sports fields & playgrounds for its residents to use. Located in St. Johns County with ''A''rated schools.
Location
State FL
County St. Johns
Community Shearwater
Area 304- 210 South
Direction Take SR210 to Shearwater. Turn in community & follow to first roundabout. Take first exit onto Kayak Club Dr. Go through visitor gate & turn left on Glenneyre Cr. Turn left on Nyes Pl. Home is on the Corner.
Interior
Interior Features Breakfast Bar, Butler Pantry, Eat-in Kitchen, Entrance Foyer, Kitchen Island, Pantry, Primary Bathroom -Tub with Separate Shower, Primary Downstairs, Split Bedrooms, Walk-In Closet(s)
Heating Central
Cooling Central Air
Flooring Carpet, Tile
Furnishings Unfurnished
Laundry Electric Dryer Hookup, Washer Hookup
Exterior
Garage Attached, Garage, Garage Door Opener
Garage Spaces 3.0
Fence Back Yard
Pool None
Utilities Available Cable Available, Electricity Connected, Natural Gas Connected, Sewer Connected, Water Connected
Amenities Available Basketball Court, Clubhouse, Fitness Center, Jogging Path, Playground, Tennis Court(s)
Waterfront No
Roof Type Shingle
Porch Front Porch, Patio, Porch, Screened
Total Parking Spaces 3
Garage Yes
Private Pool No
Building
Lot Description Corner Lot, Sprinklers In Front, Sprinklers In Rear, Wooded
Sewer Public Sewer
Water Public
Architectural Style Ranch
Structure Type Fiber Cement,Frame
New Construction No
Schools
Elementary Schools Timberlin Creek
Middle Schools Switzerland Point
High Schools Beachside
Others
Senior Community No
Tax ID 0100123690
Security Features Smoke Detector(s)
Acceptable Financing Cash, Conventional, VA Loan
Listing Terms Cash, Conventional, VA Loan
Read Less
Want to know what your home might be worth? Contact us for a FREE valuation!

Our team is ready to help you sell your home for the highest possible price ASAP
Bought with NEEDHAM REALTY GROUP






