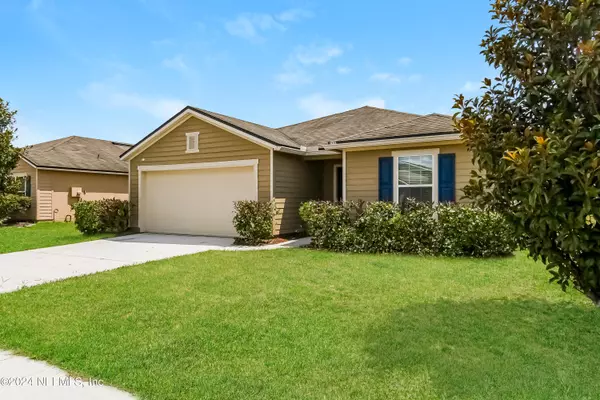$299,000
$299,000
For more information regarding the value of a property, please contact us for a free consultation.
3836 FALCON CREST DR Green Cove Springs, FL 32043
4 Beds
2 Baths
1,739 SqFt
Key Details
Sold Price $299,000
Property Type Single Family Home
Sub Type Single Family Residence
Listing Status Sold
Purchase Type For Sale
Square Footage 1,739 sqft
Price per Sqft $171
Subdivision Magnolia West
MLS Listing ID 2030580
Sold Date 08/08/24
Style Traditional
Bedrooms 4
Full Baths 2
HOA Fees $6/ann
HOA Y/N Yes
Originating Board realMLS (Northeast Florida Multiple Listing Service)
Year Built 2015
Property Description
Great home in desirable Magnolia West! You can't beat the location, being so close to the new elementary school and a short distance away from the up-and-coming First Coast Expressway! This four-bedroom, two-bathroom corner lot home offers stainless steel appliances and granite counters. Updated carpets and Neutral paint colors make this a move-in-ready home. The neighborhood amenities include a pool, children's splash pad, playground, tennis courts, and a fitness center, all for under $850 per year! The new Spring Park Elementry is within walking distance, across the street from Magnolia West. Close to Fleming Island Shopping and downtown Green Cove Springs
Location
State FL
County Clay
Community Magnolia West
Area 161-Green Cove Springs
Direction Follow I-295 S and US-17 S/Hwy 17 S to Co Hwy 315/Co Rd 315 in Clay County, Continue on Co Hwy 315/Co Rd 315. Drive to Falcon Crest Dr in Green Cove Springs
Interior
Heating Central
Cooling Central Air
Exterior
Garage Garage
Garage Spaces 2.0
Pool Community
Utilities Available Cable Available
Amenities Available Children's Pool, Park, Playground, Tennis Court(s)
Waterfront No
Roof Type Shingle
Parking Type Garage
Total Parking Spaces 2
Garage Yes
Private Pool No
Building
Water Public
Architectural Style Traditional
New Construction No
Others
Senior Community No
Tax ID 01523400523
Acceptable Financing Cash, Conventional, FHA, VA Loan
Listing Terms Cash, Conventional, FHA, VA Loan
Read Less
Want to know what your home might be worth? Contact us for a FREE valuation!

Our team is ready to help you sell your home for the highest possible price ASAP
Bought with UNITED REAL ESTATE GALLERY






