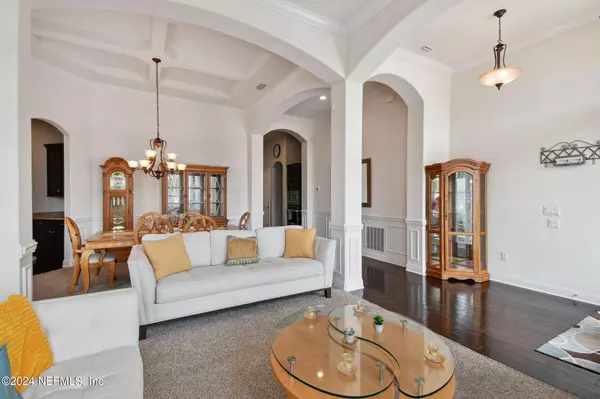$550,000
$550,000
For more information regarding the value of a property, please contact us for a free consultation.
1421 COOPERS HAWK WAY Middleburg, FL 32068
5 Beds
4 Baths
3,286 SqFt
Key Details
Sold Price $550,000
Property Type Single Family Home
Sub Type Single Family Residence
Listing Status Sold
Purchase Type For Sale
Square Footage 3,286 sqft
Price per Sqft $167
Subdivision Two Creeks
MLS Listing ID 2033720
Sold Date 08/12/24
Style Ranch
Bedrooms 5
Full Baths 3
Half Baths 1
Construction Status Updated/Remodeled
HOA Fees $42/qua
HOA Y/N Yes
Originating Board realMLS (Northeast Florida Multiple Listing Service)
Year Built 2012
Annual Tax Amount $2,929
Lot Size 0.280 Acres
Acres 0.28
Property Description
BUYER INCENTIVE! SELLER TO CONTRIBUTE UP TO 10K TOWARDS BUYERS CLOSING COST OR RATE BUYDOWN with approved offer. Welcome to your dream home in an exclusive gated community! This stunning 5-bedroom, 3.5-bath residence combines luxury with comfort. The 3 car garage provides ample storage space. As you step through the front door, you're greeted by an elegant formal living room and dining room, perfect for entertaining guests. The gourmet kitchen is a chef's delight, featuring granite countertops, a gas stove, and ample cabinet space. Adjacent to the kitchen, the versatile 5th bedroom/bonus room can easily be transformed into a home office, playroom, or theater room to suit your needs. The spacious primary suite is a true retreat, complete with a cozy sitting room and a large walk-in closet. The en-suite bathroom offers double vanities, a soaking tub, and a separate shower. Relax in the screened-in lanai, ideal for enjoying morning coffee or hosting evening gatherings. The home also boasts a large gas fireplace, adding charm to the living area, as well as beautiful hardwood floors throughout. A butler's pantry with custom-built shelves provides additional storage and convenience.
Living in this community, you'll have access to an array of top-notch amenities, including a fully-equipped workout room, a sparkling pool, an outdoor area with a grill, a children's splash pad, volleyball and basketball courts, tennis courts, and a playground.
Don't miss the opportunity to make this exquisite house your home. Schedule a private tour today and experience the lifestyle you deserve.
Location
State FL
County Clay
Community Two Creeks
Area 143-Foxmeadow Area
Direction From I 295 South, exit Blanding Blvd. Right on Old Jennings Rd, Right on Tynes Blvd, Left on Long Bay, Right into entrance to the Preserves, left on Coopers Hawk Way.
Interior
Interior Features Breakfast Bar, Breakfast Nook, Butler Pantry, Ceiling Fan(s), Eat-in Kitchen, Entrance Foyer, Jack and Jill Bath, Kitchen Island, Open Floorplan, Primary Bathroom -Tub with Separate Shower, Split Bedrooms, Walk-In Closet(s)
Heating Central
Cooling Central Air, Multi Units
Flooring Carpet, Wood
Fireplaces Number 1
Fireplaces Type Gas
Furnishings Unfurnished
Fireplace Yes
Laundry Gas Dryer Hookup, In Unit, Washer Hookup
Exterior
Exterior Feature Tennis Court(s)
Parking Features Garage, Garage Door Opener
Garage Spaces 3.0
Pool Community
Utilities Available Cable Available, Electricity Available, Natural Gas Available, Sewer Available, Water Available
Amenities Available Barbecue, Basketball Court, Children's Pool, Clubhouse, Fitness Center, Gated, Park, Playground, Tennis Court(s)
Roof Type Shingle
Porch Covered, Screened
Total Parking Spaces 3
Garage Yes
Private Pool No
Building
Lot Description Sprinklers In Front
Sewer Public Sewer
Water Public
Architectural Style Ranch
Structure Type Stucco
New Construction No
Construction Status Updated/Remodeled
Others
HOA Name Two Creeks
Senior Community No
Tax ID 24042400557400305
Security Features Security Gate,Security System Owned,Smoke Detector(s)
Acceptable Financing Cash, Conventional, FHA, VA Loan
Listing Terms Cash, Conventional, FHA, VA Loan
Read Less
Want to know what your home might be worth? Contact us for a FREE valuation!

Our team is ready to help you sell your home for the highest possible price ASAP
Bought with OCCUPY REAL ESTATE GROUP, LLC.






