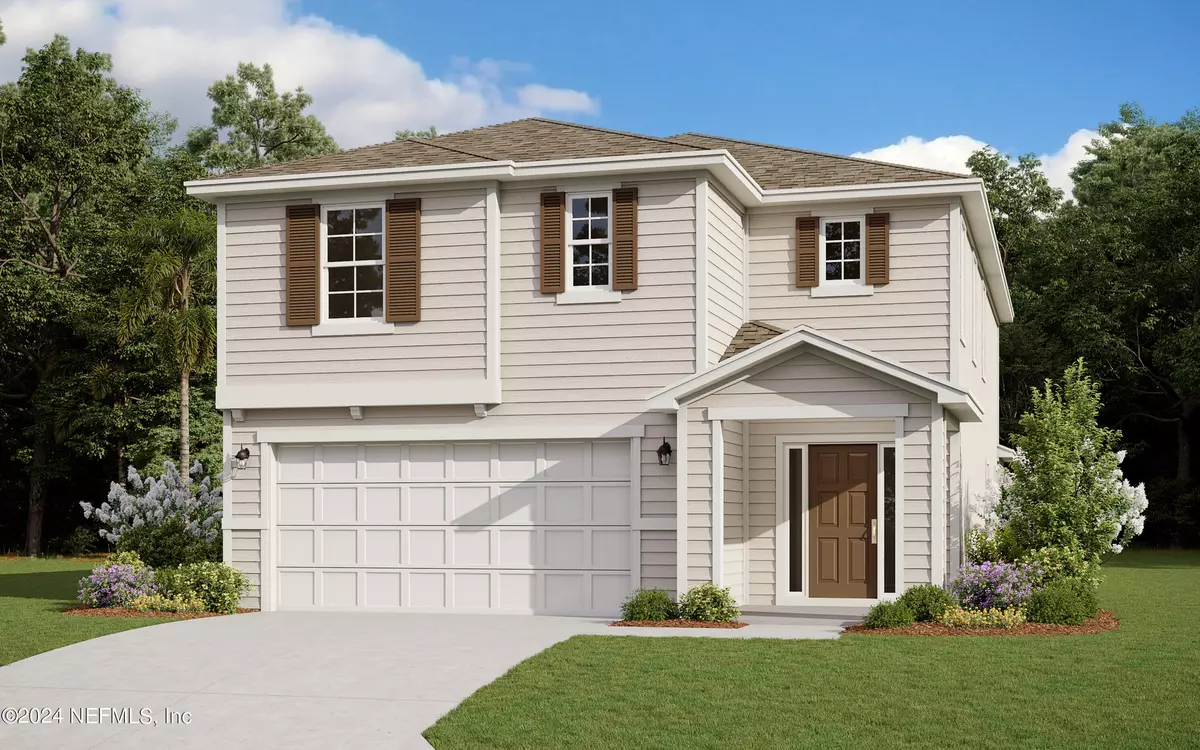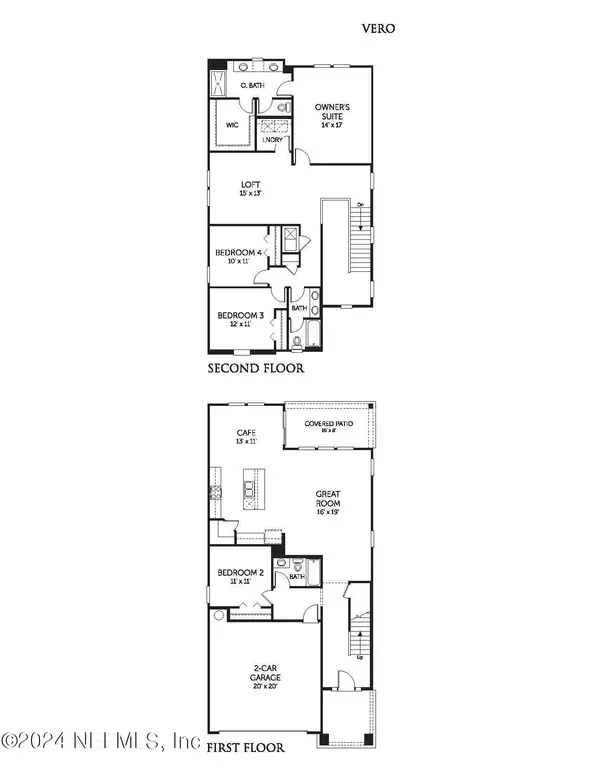$381,000
$391,990
2.8%For more information regarding the value of a property, please contact us for a free consultation.
5046 WINDFLOWER CT #45 Jacksonville, FL 32218
4 Beds
2 Baths
2,500 SqFt
Key Details
Sold Price $381,000
Property Type Single Family Home
Sub Type Single Family Residence
Listing Status Sold
Purchase Type For Sale
Square Footage 2,500 sqft
Price per Sqft $152
Subdivision Dunns Crossing
MLS Listing ID 2031489
Sold Date 08/19/24
Style Traditional
Bedrooms 4
Full Baths 2
Construction Status To Be Built
HOA Fees $104/ann
HOA Y/N Yes
Originating Board realMLS (Northeast Florida Multiple Listing Service)
Year Built 2024
Lot Size 6,098 Sqft
Acres 0.14
Lot Dimensions 50X120
Property Description
Nestled in a serene cul-de-sac, this stunning Vero ''A'' Two-story home awaits its fortunate new owner. Boasting a contemporary design and an abundance of upscale features, it's not just a house—it's a lifestyle upgrade.
Step inside and be greeted by the spacious open floor plan, seamlessly connecting the living areas, creating the perfect ambiance for both relaxation and entertainment. The heart of the home, the large kitchen, beckons with its gleaming granite countertops, complemented by chic 42'' white cabinets and a convenient walk-in pantry—a haven for culinary enthusiasts.
As you ascend the staircase, you'll discover a versatile loft space, ideal for a home office, media room, or simply a cozy retreat. Step out onto the expansive covered lanai, where alfresco dining and leisurely evenings overlooking the tranquil pond and lush preserve await.
Luxury abounds in the bathrooms, featuring elegant Quartz countertops, elevating everyday routines to moments of indulgence.
Location
State FL
County Duval
Community Dunns Crossing
Area 091-Garden City/Airport
Direction Take I-295 West Beltway North to Dunn's Ave. At Dunn's Ave go Left. Dunn's Crossing first Community on the Right Hand Side. 11222 Robert Masters Court Jacksonville, FL, 32218
Interior
Interior Features Breakfast Nook, Entrance Foyer, Kitchen Island, Pantry, Primary Bathroom - Shower No Tub, Primary Downstairs, Split Bedrooms, Walk-In Closet(s)
Heating Central, Heat Pump, Zoned
Cooling Central Air, Zoned
Furnishings Unfurnished
Laundry Electric Dryer Hookup, Washer Hookup
Exterior
Garage Attached, Garage, Garage Door Opener
Garage Spaces 2.0
Pool None
Utilities Available Cable Available, Other
Amenities Available Playground
Waterfront No
Roof Type Shingle
Porch Front Porch, Porch, Screened
Total Parking Spaces 2
Garage Yes
Private Pool No
Building
Sewer Public Sewer
Water Public
Architectural Style Traditional
Structure Type Fiber Cement,Frame
New Construction Yes
Construction Status To Be Built
Schools
Elementary Schools Garden City
Middle Schools Highlands
High Schools Jean Ribault
Others
HOA Name Priority Mgt/Chase
Senior Community No
Tax ID 0200070450
Security Features Smoke Detector(s)
Acceptable Financing Cash, Conventional, FHA, VA Loan
Listing Terms Cash, Conventional, FHA, VA Loan
Read Less
Want to know what your home might be worth? Contact us for a FREE valuation!

Our team is ready to help you sell your home for the highest possible price ASAP
Bought with NON MLS



