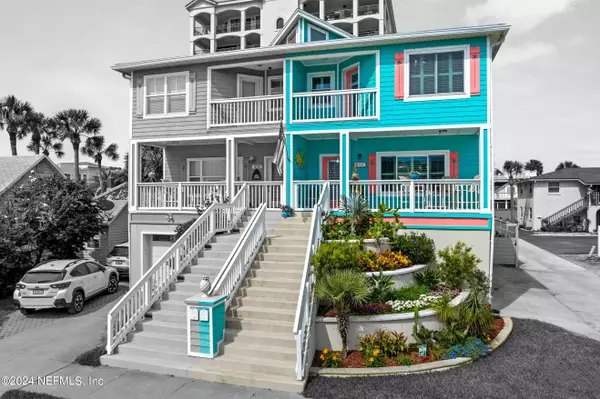$1,325,000
$1,490,000
11.1%For more information regarding the value of a property, please contact us for a free consultation.
824 1ST ST S Jacksonville Beach, FL 32250
4 Beds
4 Baths
2,406 SqFt
Key Details
Sold Price $1,325,000
Property Type Townhouse
Sub Type Townhouse
Listing Status Sold
Purchase Type For Sale
Square Footage 2,406 sqft
Price per Sqft $550
Subdivision Pablo Beach
MLS Listing ID 2024500
Sold Date 08/19/24
Style Traditional
Bedrooms 4
Full Baths 3
Half Baths 1
HOA Y/N No
Originating Board realMLS (Northeast Florida Multiple Listing Service)
Year Built 2005
Annual Tax Amount $7,885
Lot Size 3,049 Sqft
Acres 0.07
Property Description
Welcome to Jax Beach's iconic ''Pineapple House''! Nestled in the heart of coastal charm, this one of a kind townhouse offers the epitome of luxury living. Admire breathtaking ocean views, a serene backdrop to your daily life. Dive into relaxation with your own private pool and spa, perfect for unwinding. With low maintenance in mind, enjoy worry-free living while soaking up the salt life. Recent upgrades including a new roof, new A.C. (2022), and more than $150,000 worth of recent enhancements ensure modern comfort and efficiency. Embrace seaside sophistication in this meticulously crafted retreat, where every detail invites you to savor the beach lifestyle. You could do vacation rentals, but we don't think you will want to leave. Listed below appraised value!
Location
State FL
County Duval
Community Pablo Beach
Area 212-Jacksonville Beach-Se
Direction From JTB go A1A North and turn right on 9th Ave S. Left on 1st St S. Townhome is on the left. Please note 1st St. is under construction. You can pull into the spots right in front of garage.
Interior
Interior Features Breakfast Bar, Ceiling Fan(s), Eat-in Kitchen, Open Floorplan, Split Bedrooms, Walk-In Closet(s)
Heating Central
Cooling Central Air
Flooring Vinyl
Furnishings Unfurnished
Exterior
Exterior Feature Balcony, Courtyard, Impact Windows, Outdoor Shower
Parking Features Attached, Garage, On Street
Garage Spaces 2.0
Fence Back Yard
Pool Private, In Ground
Utilities Available Cable Available, Electricity Connected, Sewer Connected, Water Connected
View Ocean
Roof Type Shingle
Porch Covered, Front Porch, Porch, Terrace
Total Parking Spaces 2
Garage Yes
Private Pool No
Building
Sewer Public Sewer
Water Public
Architectural Style Traditional
Structure Type Concrete,Frame
New Construction No
Schools
Elementary Schools Seabreeze
Middle Schools Duncan Fletcher
High Schools Duncan Fletcher
Others
Senior Community No
Tax ID 1760940010
Security Features Fire Alarm,Fire Sprinkler System,Smoke Detector(s)
Acceptable Financing Cash, Conventional
Listing Terms Cash, Conventional
Read Less
Want to know what your home might be worth? Contact us for a FREE valuation!

Our team is ready to help you sell your home for the highest possible price ASAP
Bought with UNITED REAL ESTATE GALLERY






