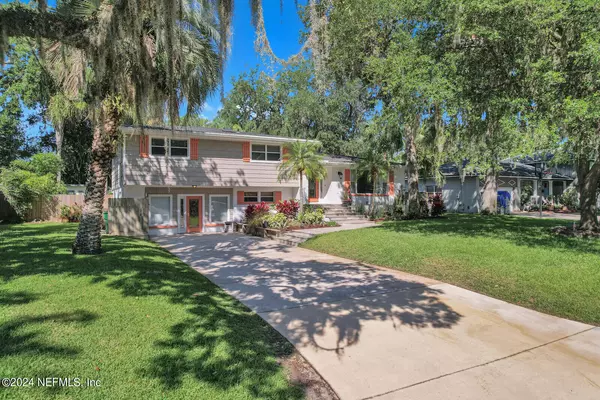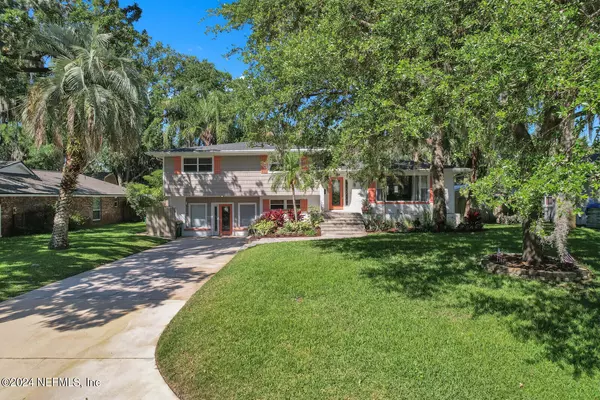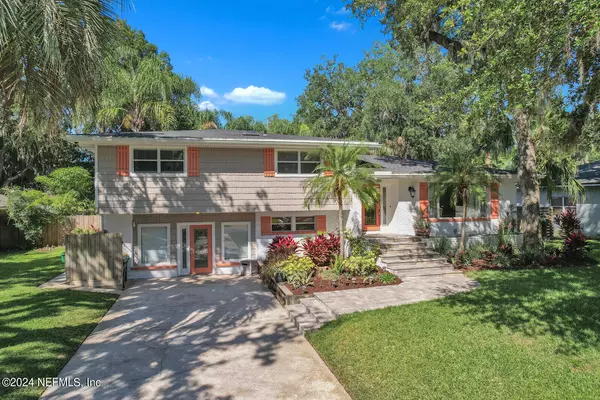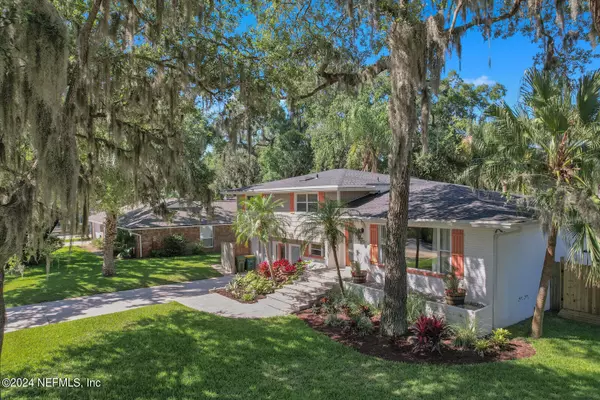$774,000
$799,500
3.2%For more information regarding the value of a property, please contact us for a free consultation.
20 TALLWOOD RD Jacksonville Beach, FL 32250
4 Beds
3 Baths
2,450 SqFt
Key Details
Sold Price $774,000
Property Type Single Family Home
Sub Type Single Family Residence
Listing Status Sold
Purchase Type For Sale
Square Footage 2,450 sqft
Price per Sqft $315
Subdivision Ocean Forest
MLS Listing ID 2025543
Sold Date 08/15/24
Style Traditional
Bedrooms 4
Full Baths 3
Construction Status Updated/Remodeled
HOA Y/N No
Originating Board realMLS (Northeast Florida Multiple Listing Service)
Year Built 1960
Annual Tax Amount $5,852
Lot Size 10,890 Sqft
Acres 0.25
Lot Dimensions 90x120
Property Description
Great quiet Residential Neighborhood.... Beautiful Large Tree Canopy throughout. One Mile to Beach and High School & Middle School. Underground Electric Service.
Large Bedrooms, 3 Full Baths, Hardwood Flooring throughout. Kitchen has Granite Tops, Large Island. Split Level floor plan.
Backyard... Create your on Oasis. Room for Pool or Pickle Ball Court in Back Yard. A New Covered Deck, 1 Storage Shed, 1 Workshop.
Lower Level could be future In-law Suite.
HVAC 1 Year Old. Insulation added in Attic.
Irrigation Well with Programmable Timer.
Washer & Dryer Included.
Location
State FL
County Duval
Community Ocean Forest
Area 213-Jacksonville Beach-Nw
Direction From Penman Rd, go west on Arden Way. At Right on Tallwood Rd.
Rooms
Other Rooms Shed(s), Workshop
Interior
Interior Features Breakfast Bar, Ceiling Fan(s), Eat-in Kitchen, Guest Suite, In-Law Floorplan, Kitchen Island, Open Floorplan, Primary Bathroom - Shower No Tub, Skylight(s)
Heating Central
Cooling Central Air
Flooring Carpet, Wood
Furnishings Unfurnished
Laundry Electric Dryer Hookup, Lower Level, Washer Hookup
Exterior
Parking Features Off Street, On Street, Other
Fence Back Yard, Wood
Pool None
Utilities Available Cable Available, Cable Connected, Electricity Connected, Sewer Connected
View Trees/Woods
Roof Type Shingle
Porch Covered, Deck
Garage No
Private Pool No
Building
Lot Description Few Trees
Faces East
Sewer Public Sewer
Water Public
Architectural Style Traditional
Structure Type Block,Vinyl Siding
New Construction No
Construction Status Updated/Remodeled
Schools
Elementary Schools San Pablo
Middle Schools Duncan Fletcher
High Schools Duncan Fletcher
Others
Senior Community No
Tax ID 1785690000
Acceptable Financing Cash, Conventional, FHA, Owner May Carry, VA Loan
Listing Terms Cash, Conventional, FHA, Owner May Carry, VA Loan
Read Less
Want to know what your home might be worth? Contact us for a FREE valuation!

Our team is ready to help you sell your home for the highest possible price ASAP
Bought with BETTER HOMES & GARDENS REAL ESTATE LIFESTYLES REALTY






