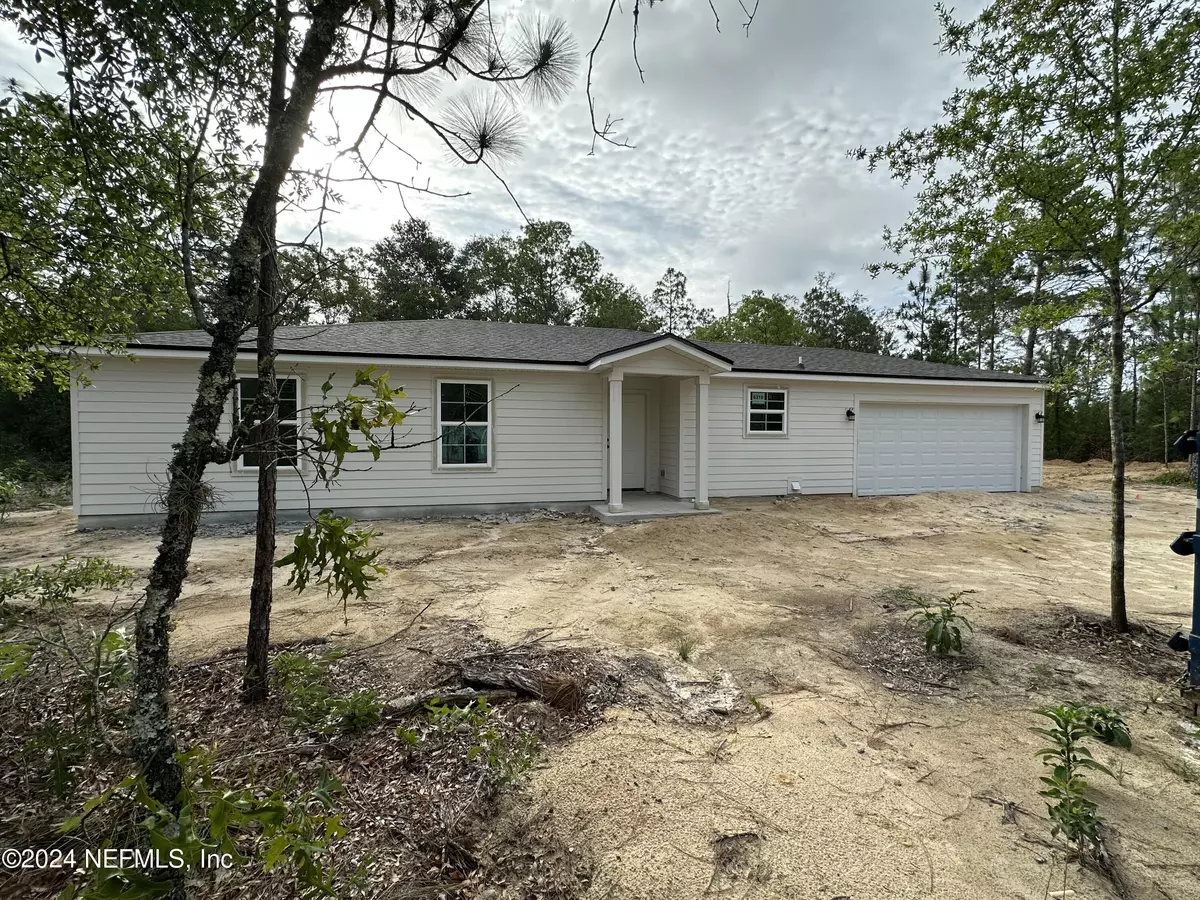$250,000
$250,000
For more information regarding the value of a property, please contact us for a free consultation.
6318 REED DR Keystone Heights, FL 32656
4 Beds
2 Baths
1,433 SqFt
Key Details
Sold Price $250,000
Property Type Single Family Home
Sub Type Single Family Residence
Listing Status Sold
Purchase Type For Sale
Square Footage 1,433 sqft
Price per Sqft $174
Subdivision Highridge Estates
MLS Listing ID 2029791
Sold Date 08/27/24
Style Ranch
Bedrooms 4
Full Baths 2
Construction Status Under Construction
HOA Y/N No
Originating Board realMLS (Northeast Florida Multiple Listing Service)
Year Built 2024
Annual Tax Amount $65
Lot Size 0.530 Acres
Acres 0.53
Property Description
NEW, NEW, NEW 4 Bedroom, 2 Bath home in the desirable Lake Region Area Keystone Heights. This home offers an open floor plan, spacious rooms, kitchen eating bar, ideal for casual dining and socializing while cooking up some culinary delights. You'll enjoy new stainless kitchen appliances and the large laundry room / mud room. The master bedroom has a decorative tray ceiling, private bath and oversized walk-in closet. The home sits on just over a 1/2 acre lot offering ample space for outdoor activities, gardening, or simply enjoying the privacy and tranquility of your own yard or kicking back and enjoying a book on your private covered patio. What ever life brings, you'll know when you come home, you have a wonderful place for your family and guests and a place to relax and unwind. See additional info: In addition to what you can see in the house now, we provide an upgraded insulation package. Energy Efficiency: Attic: Spray foam the underside of the roof deck, which allows the attic to only be 1 or 2 degrees warmer than the house in the summer. Walls: Blown cellulose in the walls, which completely fills the wall cavity and provides a better insulation application. These 2 techniques and Low E glass for the windows and sliding glass doors save about 1/3 of the monthly energy costs and provide for a more comfortable indoor environment.
Location
State FL
County Clay
Community Highridge Estates
Area 151-Keystone Heights
Direction From State Road 21 and State Road 100, Go East on SR 100 to Left on Swarthmore Dr, follow around to the left, follow to Temple St., Right on Baylor, Left on Purdue, Right on Alliance, Right on Reed to home on the Left
Interior
Interior Features Breakfast Bar, Primary Bathroom - Tub with Shower, Walk-In Closet(s)
Heating Central
Cooling Central Air
Flooring Carpet, Tile
Furnishings Unfurnished
Exterior
Parking Features Attached, Garage
Garage Spaces 2.0
Pool None
Utilities Available Sewer Not Available
View Trees/Woods
Roof Type Shingle
Total Parking Spaces 2
Garage Yes
Private Pool No
Building
Sewer Septic Tank
Water Well
Architectural Style Ranch
New Construction Yes
Construction Status Under Construction
Schools
Elementary Schools Keystone Heights
High Schools Keystone Heights
Others
Senior Community No
Tax ID 21082300268100000
Acceptable Financing Cash, Conventional, FHA, VA Loan
Listing Terms Cash, Conventional, FHA, VA Loan
Read Less
Want to know what your home might be worth? Contact us for a FREE valuation!

Our team is ready to help you sell your home for the highest possible price ASAP
Bought with UNITED REAL ESTATE GALLERY






