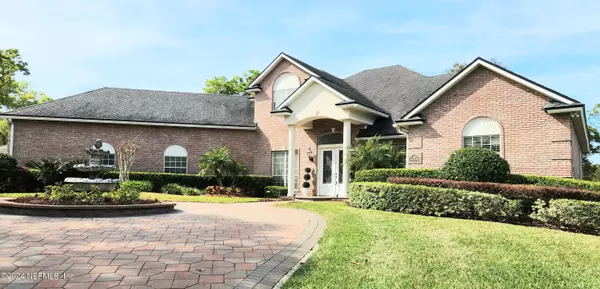$945,000
$979,000
3.5%For more information regarding the value of a property, please contact us for a free consultation.
4022 MUIRFIELD CT Jacksonville, FL 32225
6 Beds
6 Baths
4,461 SqFt
Key Details
Sold Price $945,000
Property Type Single Family Home
Sub Type Single Family Residence
Listing Status Sold
Purchase Type For Sale
Square Footage 4,461 sqft
Price per Sqft $211
Subdivision Hidden Hills Cc
MLS Listing ID 2014288
Sold Date 08/29/24
Style Traditional
Bedrooms 6
Full Baths 6
Construction Status Updated/Remodeled
HOA Fees $139/qua
HOA Y/N Yes
Originating Board realMLS (Northeast Florida Multiple Listing Service)
Year Built 1998
Annual Tax Amount $7,386
Lot Size 0.570 Acres
Acres 0.57
Property Description
Custom All-Brick Grand Estate in the Highly Sought After Gated Hidden Hills Country Club. This Property Has Been Meticulously Maintained by Its Original Owner. It Exudes Timeless Elegance with Its Custom Drapery, 10 Ft Ceilings and Marble Floors in The Common Area. This Spacious Property Sits On .57 Acres on A Small, Quiet Cul de Sac Overlooking a Great Golf Course and Water View. It is Perfect for Entertaining Inside and Out.
It Boast Almost 4500 Sq Ft, 6 Bedrooms, To Include 4 Ensuites , 2 Of Which Are Downstairs; 6 Full Baths, Oversized 3 Car Garage. It Has a Formal Living Room, Dining Room, Family Room, Theater/ Game Room That Includes The TV, Theater Chairs and Foos Ball Table. The Circular Driveway with Extended Pavers Make for Easy Parking. Perfect For Multi-Generational Living.
Conveniently Located Near the Beach, Downtown, Airport and Shopping.
Location
State FL
County Duval
Community Hidden Hills Cc
Area 042-Ft Caroline
Direction From 295 head north on Monument Rd, Hidden Hills CC will be on your right side. Gated entry, must show driver's license. Keep straight to Muirfield Blvd N, take a right. Left onto Muirfield Ct.
Interior
Interior Features Breakfast Bar, Breakfast Nook, Butler Pantry, Ceiling Fan(s), Eat-in Kitchen, Entrance Foyer, His and Hers Closets, Kitchen Island, Open Floorplan, Pantry, Primary Bathroom -Tub with Separate Shower, Split Bedrooms, Vaulted Ceiling(s), Walk-In Closet(s)
Heating Central, Electric
Cooling Central Air, Electric, Multi Units
Flooring Carpet, Marble, Tile
Fireplaces Number 1
Fireplaces Type Gas
Furnishings Unfurnished
Fireplace Yes
Laundry Electric Dryer Hookup, Washer Hookup
Exterior
Exterior Feature Outdoor Kitchen
Garage Additional Parking, Circular Driveway, Garage, Garage Door Opener, Guest
Garage Spaces 3.0
Pool Private, In Ground, Screen Enclosure
Utilities Available Electricity Connected, Sewer Connected, Water Available, Water Connected, Propane
Amenities Available Clubhouse, Fitness Center, Playground, Spa/Hot Tub, Tennis Court(s)
Waterfront No
View Golf Course, Water
Roof Type Shingle
Porch Awning(s), Screened
Parking Type Additional Parking, Circular Driveway, Garage, Garage Door Opener, Guest
Total Parking Spaces 3
Garage Yes
Private Pool No
Building
Lot Description Cul-De-Sac, On Golf Course, Sprinklers In Front, Sprinklers In Rear
Sewer Public Sewer
Water Public
Architectural Style Traditional
New Construction No
Construction Status Updated/Remodeled
Schools
Elementary Schools Sabal Palm
Middle Schools Landmark
High Schools Sandalwood
Others
HOA Name Hidden Hills Homeowners Association
Senior Community No
Tax ID 1602816135
Security Features 24 Hour Security,Security Gate,Smoke Detector(s)
Acceptable Financing Cash, Conventional, FHA, VA Loan
Listing Terms Cash, Conventional, FHA, VA Loan
Read Less
Want to know what your home might be worth? Contact us for a FREE valuation!

Our team is ready to help you sell your home for the highest possible price ASAP
Bought with WATSON REALTY CORP






