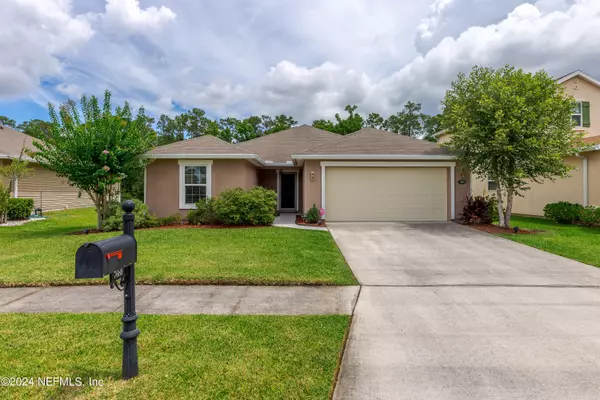$340,000
$340,000
For more information regarding the value of a property, please contact us for a free consultation.
7689 FANNING DR Jacksonville, FL 32244
3 Beds
2 Baths
1,861 SqFt
Key Details
Sold Price $340,000
Property Type Single Family Home
Sub Type Single Family Residence
Listing Status Sold
Purchase Type For Sale
Square Footage 1,861 sqft
Price per Sqft $182
Subdivision Westland Oaks
MLS Listing ID 2034379
Sold Date 08/30/24
Style Ranch
Bedrooms 3
Full Baths 2
Construction Status Updated/Remodeled
HOA Fees $29/ann
HOA Y/N Yes
Originating Board realMLS (Northeast Florida Multiple Listing Service)
Year Built 2016
Annual Tax Amount $2,879
Lot Size 0.340 Acres
Acres 0.34
Property Description
Welcome to this meticulously maintained, well laid out 3 bedroom, 2 bathroom, 2 car garage home with low HOA annual dues offering beautiful pond views from the covered back porch. Inside you will find many updates such as the tile flooring throughout the main living areas, a hand-laid stone feature wall with an electric fireplace, and a modern accent wall in the living room. You can't beat the location on this one!! 11 mins from NAS Jax Naval Base, 25 mins from EverBank Stadium, 30 mins from Jacksonville International Airport, and just one exit up from restaurants and shopping. Schedule your showing today!
Location
State FL
County Duval
Community Westland Oaks
Area 056-Yukon/Wesconnett/Oak Hill
Direction From Blanding Blvd from Roosevelt Blvd, turn right on Duclay Rd. Left on Plantation Bay Dr N. Right onto Westland Oaks Dr. Left onto Steventon Way. Right on Fanning Dr. House will be on the left.
Interior
Interior Features Built-in Features, Ceiling Fan(s), Eat-in Kitchen, Entrance Foyer, Primary Bathroom -Tub with Separate Shower, Split Bedrooms
Heating Central
Cooling Central Air
Flooring Carpet, Marble, Tile
Fireplaces Type Electric
Fireplace Yes
Laundry Electric Dryer Hookup, Washer Hookup
Exterior
Garage Attached, Garage
Garage Spaces 2.0
Pool None
Utilities Available Cable Available, Electricity Available
Amenities Available Playground
Waterfront No
View Pond
Porch Rear Porch
Parking Type Attached, Garage
Total Parking Spaces 2
Garage Yes
Private Pool No
Building
Water Public
Architectural Style Ranch
New Construction No
Construction Status Updated/Remodeled
Others
HOA Fee Include Maintenance Grounds
Senior Community No
Tax ID 0159114825
Acceptable Financing Cash, Conventional, FHA, VA Loan
Listing Terms Cash, Conventional, FHA, VA Loan
Read Less
Want to know what your home might be worth? Contact us for a FREE valuation!

Our team is ready to help you sell your home for the highest possible price ASAP
Bought with JPAR CITY AND BEACH






