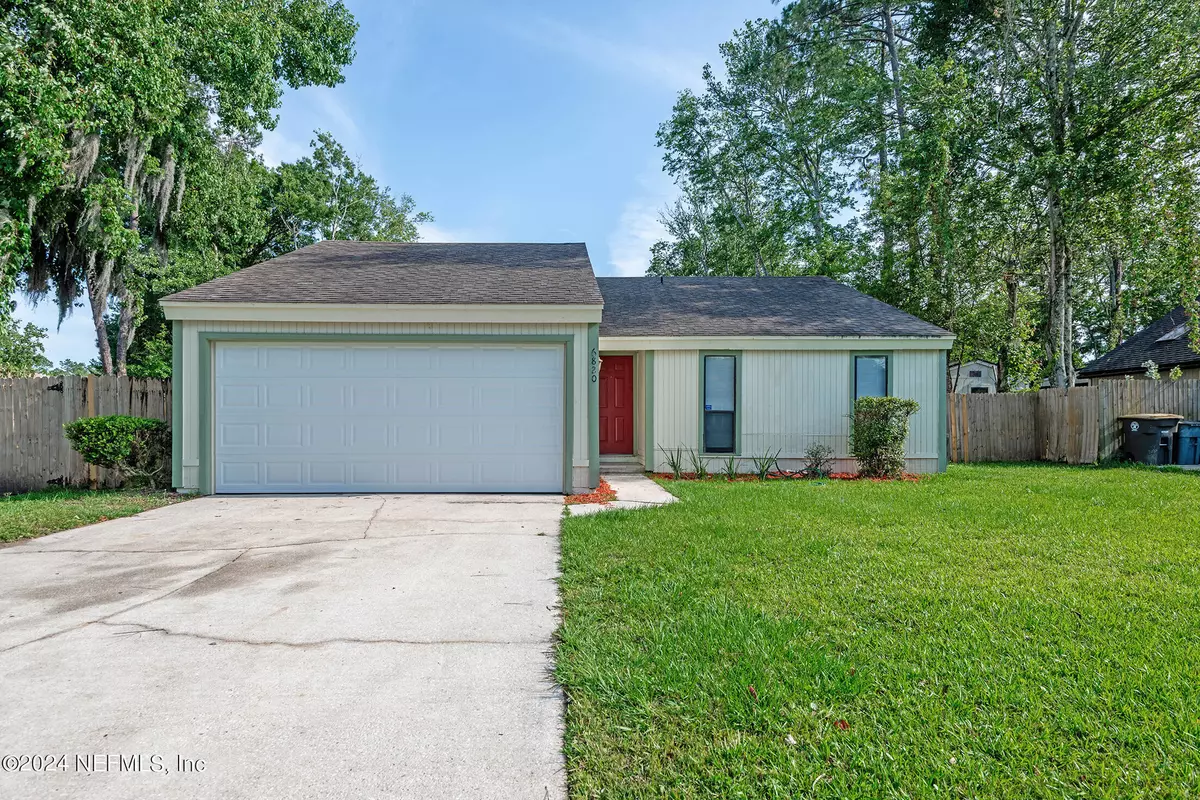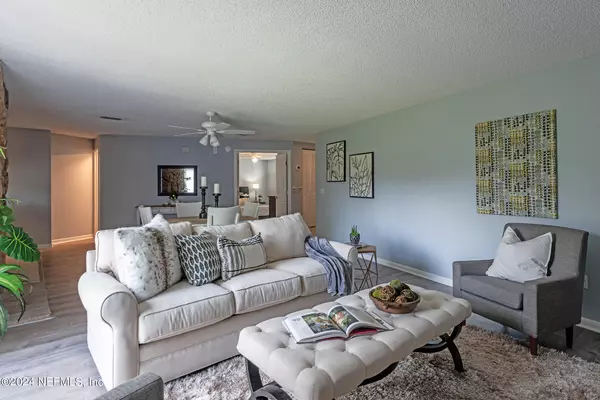$228,000
$230,000
0.9%For more information regarding the value of a property, please contact us for a free consultation.
6820 CORALBERRY LN N Jacksonville, FL 32244
2 Beds
1 Bath
1,094 SqFt
Key Details
Sold Price $228,000
Property Type Single Family Home
Sub Type Single Family Residence
Listing Status Sold
Purchase Type For Sale
Square Footage 1,094 sqft
Price per Sqft $208
Subdivision Argyle Forest Villag
MLS Listing ID 2025278
Sold Date 09/06/24
Bedrooms 2
Full Baths 1
Construction Status Updated/Remodeled
HOA Y/N No
Originating Board realMLS (Northeast Florida Multiple Listing Service)
Year Built 1983
Annual Tax Amount $3,381
Lot Size 7,840 Sqft
Acres 0.18
Lot Dimensions Less than 1/4 acre
Property Description
SELLER OFFERING 3% cc/pp BUYER RATE BUYDOWN !!! Welcome to this charming and cozy home, nestled in a tranquil neighborhood. Perfect starter home !! With a total of 1,094 square feet, this home features two comfortably sized bedrooms and 1 bathroom. Stone fireplace. Kitchen has granite tops and the appliances convey .Additionally, the two-car garage provides not only secure parking but also extra storage space for your convenience. In 2019, both the roof and the air conditioning system were replaced. Home has a spacious backyard . Garden tub with shower. New garage door . PRICED to SELL QUICKLY !!!
Location
State FL
County Duval
Community Argyle Forest Villag
Area 067-Collins Rd/Argyle/Oakleaf Plantation (Duval)
Direction From Argyle Forest Blvd. N on Candlewood Dr. L on Coralberry. Home on left.
Interior
Heating Central
Cooling Central Air
Flooring Vinyl
Fireplaces Number 1
Furnishings Unfurnished
Fireplace Yes
Laundry In Garage
Exterior
Parking Features Garage
Garage Spaces 2.0
Fence Back Yard
Pool None
Utilities Available Cable Available, Electricity Connected, Sewer Connected, Water Connected
Roof Type Shingle
Total Parking Spaces 2
Garage Yes
Private Pool No
Building
Sewer Public Sewer
Water Public
New Construction No
Construction Status Updated/Remodeled
Schools
Elementary Schools Chimney Lakes
Middle Schools Charger Academy
High Schools Westside High School
Others
Senior Community No
Tax ID 0165192066
Acceptable Financing Cash, Conventional, FHA, VA Loan
Listing Terms Cash, Conventional, FHA, VA Loan
Read Less
Want to know what your home might be worth? Contact us for a FREE valuation!

Our team is ready to help you sell your home for the highest possible price ASAP
Bought with UNITED REAL ESTATE GALLERY






