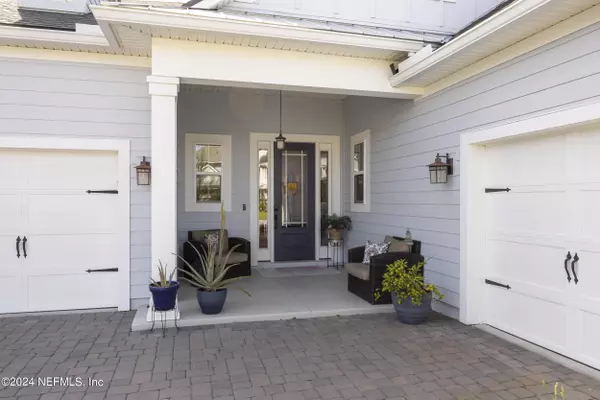$1,295,000
$1,299,000
0.3%For more information regarding the value of a property, please contact us for a free consultation.
433 PARK FOREST DR Ponte Vedra, FL 32081
5 Beds
4 Baths
3,374 SqFt
Key Details
Sold Price $1,295,000
Property Type Single Family Home
Sub Type Single Family Residence
Listing Status Sold
Purchase Type For Sale
Square Footage 3,374 sqft
Price per Sqft $383
Subdivision Twenty Mile At Nocatee
MLS Listing ID 2015939
Sold Date 09/06/24
Style Traditional
Bedrooms 5
Full Baths 4
HOA Fees $45/ann
HOA Y/N Yes
Originating Board realMLS (Northeast Florida Multiple Listing Service)
Year Built 2020
Lot Size 10,454 Sqft
Acres 0.24
Property Description
Welcome to your dream home in Nocatee! This exceptional property in The Colony in 20 Mile offers 5 bedrooms, 4 bathrooms, and an office space. Elegant finishes grace the inviting interior, including a modern kitchen with granite countertops and ample storage. Outside, a private retreat awaits with a sparkling pool and spa overlooking the lush preserve. The luxurious master suite boasts a spacious bedroom with sitting area and spa-like ensuite bath. Conveniently located near top-rated schools and Nocatee amenities, this home promises a vibrant lifestyle. Whether you're enjoying the nearby beaches, exploring nature trails, or indulging in shopping and dining at Nocatee Town Center, this is truly an unparalleled place to call home. Don't miss the opportunity to experience luxury living in one of Florida's most coveted communities. Schedule your showing today!
Location
State FL
County St. Johns
Community Twenty Mile At Nocatee
Area 271-Nocatee North
Direction From Valley Ridge Blvd, turn on Twenty Mile Rd, follow to fork & turn left. Continue half mile, turn left on Park Forest Dr, continue thru roundabout to The Colony
Interior
Interior Features Breakfast Bar, Ceiling Fan(s), Entrance Foyer, His and Hers Closets, Kitchen Island, Open Floorplan, Pantry, Primary Bathroom -Tub with Separate Shower, Primary Downstairs, Walk-In Closet(s)
Heating Central
Cooling Central Air
Flooring Tile
Laundry Electric Dryer Hookup, Gas Dryer Hookup, Sink, Washer Hookup
Exterior
Garage Garage
Garage Spaces 3.0
Fence Back Yard
Pool Private, In Ground, Fenced, Heated, Salt Water, Screen Enclosure
Utilities Available Cable Available, Electricity Connected, Natural Gas Connected, Sewer Connected, Water Connected
Amenities Available Basketball Court, Children's Pool, Clubhouse, Dog Park, Fitness Center, Jogging Path, Park, Pickleball, Playground, Tennis Court(s)
Waterfront No
View Protected Preserve, Trees/Woods
Roof Type Shingle
Porch Covered, Screened
Parking Type Garage
Total Parking Spaces 3
Garage Yes
Private Pool No
Building
Sewer Public Sewer
Water Public
Architectural Style Traditional
Structure Type Composition Siding
New Construction No
Schools
Elementary Schools Palm Valley Academy
Middle Schools Palm Valley Academy
High Schools Allen D. Nease
Others
Senior Community No
Tax ID 0680631440
Security Features Carbon Monoxide Detector(s),Smoke Detector(s)
Acceptable Financing Cash, Conventional, VA Loan
Listing Terms Cash, Conventional, VA Loan
Read Less
Want to know what your home might be worth? Contact us for a FREE valuation!

Our team is ready to help you sell your home for the highest possible price ASAP
Bought with KELLER WILLIAMS REALTY ATLANTIC PARTNERS






