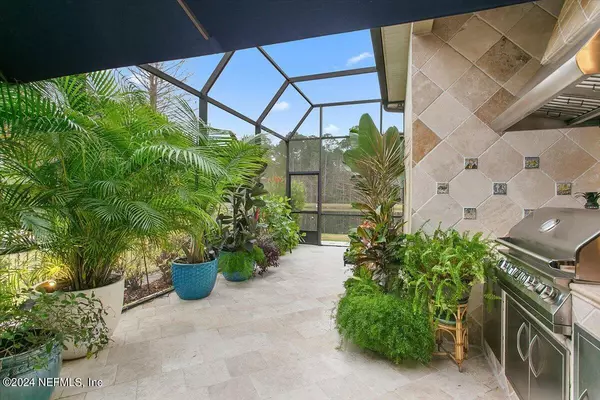$690,000
$739,900
6.7%For more information regarding the value of a property, please contact us for a free consultation.
4605 TUSCAN WOOD CT St Augustine, FL 32092
4 Beds
3 Baths
2,873 SqFt
Key Details
Sold Price $690,000
Property Type Single Family Home
Sub Type Single Family Residence
Listing Status Sold
Purchase Type For Sale
Square Footage 2,873 sqft
Price per Sqft $240
Subdivision Wgv King Andbear
MLS Listing ID 2002538
Sold Date 09/16/24
Style Traditional
Bedrooms 4
Full Baths 3
Construction Status Updated/Remodeled
HOA Fees $208/qua
HOA Y/N Yes
Originating Board realMLS (Northeast Florida Multiple Listing Service)
Year Built 2006
Annual Tax Amount $254
Lot Size 7,840 Sqft
Acres 0.18
Property Description
Motivated seller with HUGE price improvement. MOVE IN READY! This Drop Dead gorgeous home has the ''WOW'' Factor. Located on a quiet tree lined street in the Tuscan wood community within the King & Bear. This is the only community in King & Bear that includes all exterior lawn maintenance and irrigation in the HOA dues so no taking care of your own lawn There are 2 HOA fees ($625 per quarter for the King & Bear and $1051 semi-annually for Tuscanwood) and NO CDD fees which saves you a lot each year. The current owners have really opened it up, bringing the beauty outdoors inside with lots of extra windows and doors. Top of the line features include crown moldings, 6-inch baseboard, dimmers throughout, shutters, barn doors, custom cabinets, custom paint, all new doorknobs, upgraded appliances, TV mounts, Pella windows & doors and so much more (see documents for all features). The Master view upon waking in the morning is to die for, overlooking the beautiful Trex deck and serene water to conservation views will make having your coffee the start of a beautiful day.
You will be in awe from the moment you enter this beautifully updated and upgraded home.
Custom closets with shelving & drawers, upgraded carpet, bath with jet tub, large shower, separate water closet.
The 2nd level is a complete suite with a bedroom/bonus room and full bath. The oversized garage is 760 sq. Ft. 38 X 20 not counting the entry hall to the garage which is perfect for a small boat, a workshop, or hobby space.
You can also enjoy the serene view from your dining room which overlooks the lovely private courtyard with fountain & planters.
Enjoying the gorgeous views from your screened lanai will make coming home a blessing. Travertine flooring and BBQ center accented with Italian tile features a Lyon gas grill and Reliant vent hood. Wired for exterior outlets, lighting, and fountain. The three large potted palms stay to create a lush Florida vibe.
There is a detailed upgrade list under documents in the listing that has been provided so please review prior to showing.
There is no other home like it, you will not be disappointed with this home. Step into peacefulness and tranquility and enjoy the wildlife.
Location
State FL
County St. Johns
Community Wgv King Andbear
Area 309-World Golf Village Area-West
Direction I95 South to Exit 323- head west past SR16 to King & Bear. Thru gate follow Registry and take 2nd exit at roundabout onto Oakgrove and turn left on Tuscanwood, 2nd house on left
Interior
Interior Features Ceiling Fan(s), Eat-in Kitchen, Kitchen Island, Pantry, Primary Bathroom -Tub with Separate Shower, Primary Downstairs, Split Bedrooms, Walk-In Closet(s)
Heating Central
Cooling Central Air
Flooring Carpet, Tile, Wood
Fireplaces Number 1
Fireplaces Type Gas
Furnishings Unfurnished
Fireplace Yes
Laundry In Unit, Lower Level
Exterior
Exterior Feature Courtyard, Outdoor Kitchen
Garage Attached, Off Street
Garage Spaces 3.0
Pool Community
Utilities Available Cable Connected, Electricity Connected, Natural Gas Connected, Sewer Connected, Water Connected
Amenities Available Clubhouse, Fitness Center, Gated, Golf Course, Jogging Path, Management - Full Time, Pickleball, Playground, Security, Spa/Hot Tub, Tennis Court(s)
Waterfront Yes
Waterfront Description Pond
View Pond, Trees/Woods
Roof Type Shingle
Porch Awning(s), Rear Porch, Screened, Side Porch
Parking Type Attached, Off Street
Total Parking Spaces 3
Garage Yes
Private Pool No
Building
Lot Description Cul-De-Sac
Faces Southeast
Sewer Public Sewer
Water Public, Well
Architectural Style Traditional
Structure Type Frame
New Construction No
Construction Status Updated/Remodeled
Others
HOA Name May Management and TWHOA
HOA Fee Include Security
Senior Community No
Tax ID 2881045290
Security Features Gated with Guard,Security Gate,Security System Owned,Smoke Detector(s)
Acceptable Financing Cash, Conventional
Listing Terms Cash, Conventional
Read Less
Want to know what your home might be worth? Contact us for a FREE valuation!

Our team is ready to help you sell your home for the highest possible price ASAP
Bought with HERRON REAL ESTATE LLC






