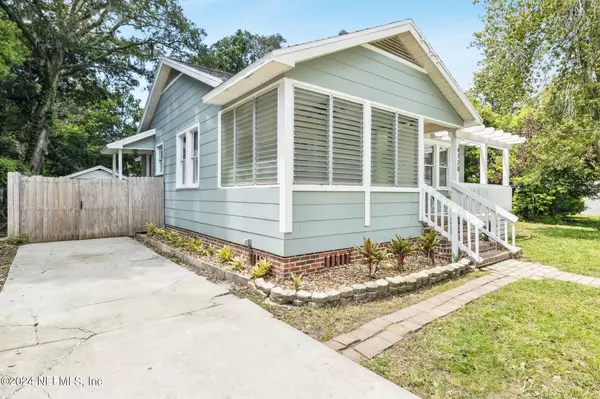$270,000
$275,000
1.8%For more information regarding the value of a property, please contact us for a free consultation.
4720 SUNDERLAND RD Jacksonville, FL 32210
3 Beds
1 Bath
1,338 SqFt
Key Details
Sold Price $270,000
Property Type Single Family Home
Sub Type Single Family Residence
Listing Status Sold
Purchase Type For Sale
Square Footage 1,338 sqft
Price per Sqft $201
Subdivision Lakeshore
MLS Listing ID 2039084
Sold Date 10/03/24
Style Cottage,Historic
Bedrooms 3
Full Baths 1
HOA Y/N No
Originating Board realMLS (Northeast Florida Multiple Listing Service)
Year Built 1940
Annual Tax Amount $1,590
Lot Size 8,276 Sqft
Acres 0.19
Lot Dimensions 72 x 120
Property Description
PRICE IMPROVED TO SELL!
What a happy and adorable home you are, 4720 Sunderland!
Curb appeal, great space-maximizing layout, AND a separate garage perfect for any man cave or she shed! This home boasts with three nice sized bedrooms, a sunroom via historic french doors, gas fireplace, original hardwood floors in GREAT condition, an archway leading to the dining room, and a large private fenced-in back yard. Historic and clean, this home is located in the quiet and highly desired part of Lakeshore but still with easy access to major roads and local shopping and restaurants. Perfect versatile size for a family, a couple, or any individual wanting roommates or their own space. The backyard is a perfect size for entertaining and privacy! So many items checked on the checklist, welcome home!
Location
State FL
County Duval
Community Lakeshore
Area 052-Lakeshore
Direction Take Blanding South, pass San Juan, left at Sunderland, home is on Right.
Interior
Interior Features Ceiling Fan(s)
Heating Central
Cooling Central Air
Flooring Tile, Wood
Fireplaces Number 1
Fireplaces Type Gas
Furnishings Negotiable
Fireplace Yes
Laundry Electric Dryer Hookup, In Garage, Washer Hookup
Exterior
Garage Garage, Off Street
Garage Spaces 1.0
Fence Back Yard, Wood
Pool None
Utilities Available Cable Available, Electricity Connected, Water Connected, Propane
Waterfront No
Roof Type Shingle
Porch Front Porch
Parking Type Garage, Off Street
Total Parking Spaces 1
Garage Yes
Private Pool No
Building
Lot Description Historic Area
Faces North
Sewer Septic Tank
Water Public
Architectural Style Cottage, Historic
New Construction No
Others
Senior Community No
Tax ID 0947010000
Acceptable Financing Cash, Conventional, FHA, VA Loan
Listing Terms Cash, Conventional, FHA, VA Loan
Read Less
Want to know what your home might be worth? Contact us for a FREE valuation!

Our team is ready to help you sell your home for the highest possible price ASAP
Bought with UNITED REAL ESTATE GALLERY






