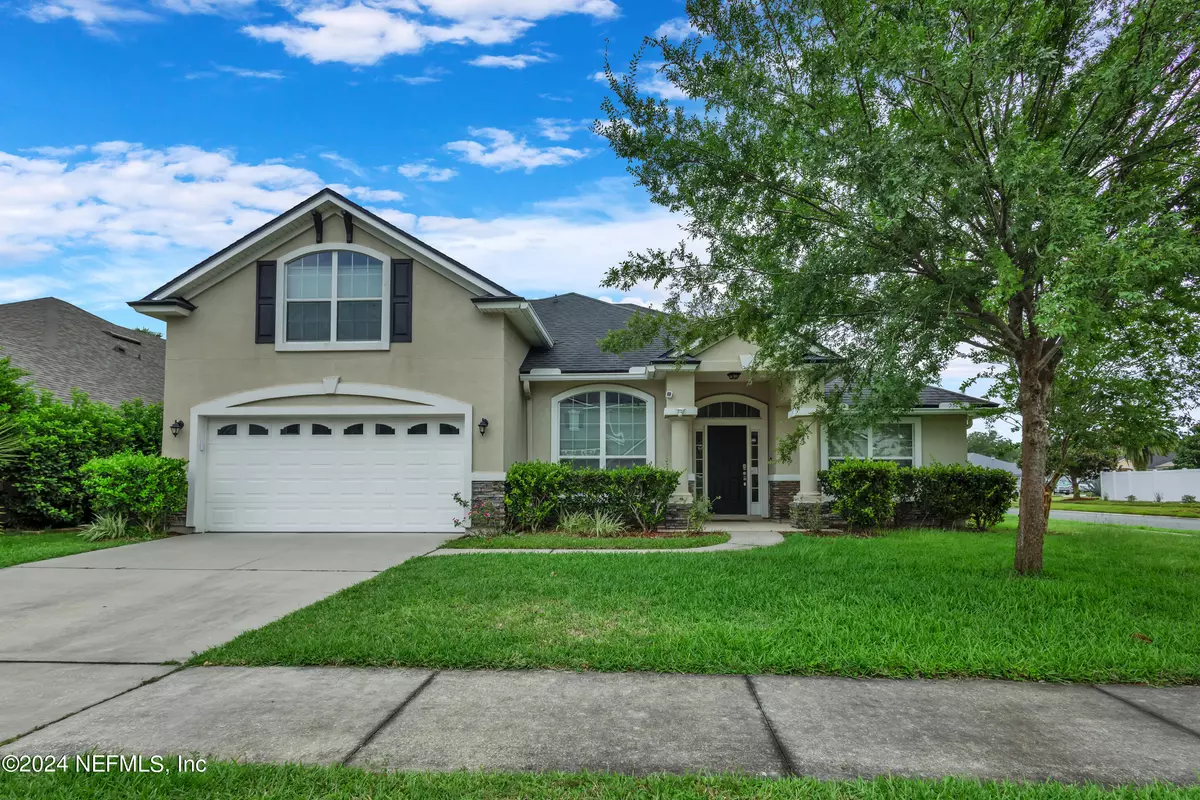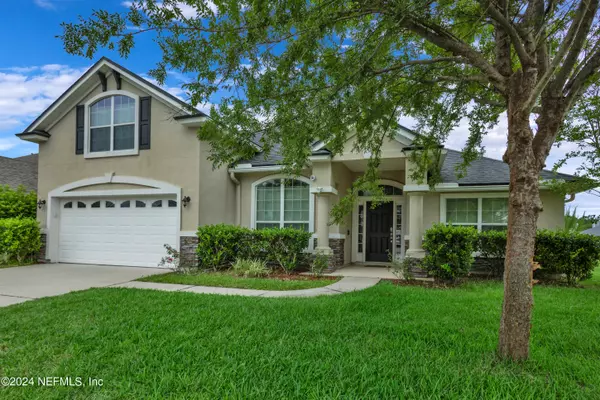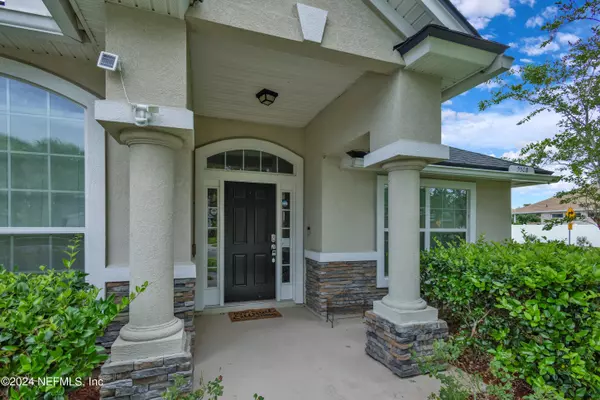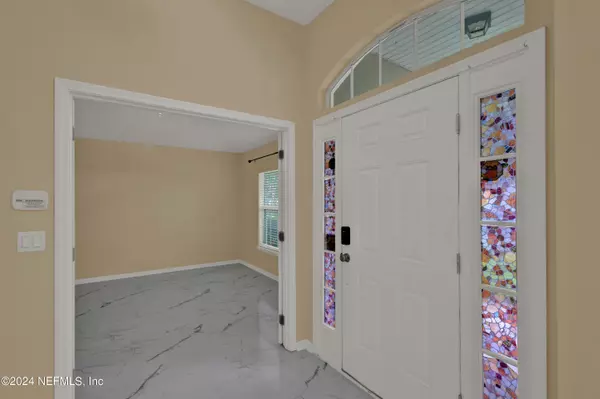$398,000
$409,000
2.7%For more information regarding the value of a property, please contact us for a free consultation.
9508 MAIDSTONE MILL DR Jacksonville, FL 32244
4 Beds
3 Baths
2,424 SqFt
Key Details
Sold Price $398,000
Property Type Single Family Home
Sub Type Single Family Residence
Listing Status Sold
Purchase Type For Sale
Square Footage 2,424 sqft
Price per Sqft $164
Subdivision Watermill
MLS Listing ID 2031859
Sold Date 08/28/24
Style Contemporary
Bedrooms 4
Full Baths 3
HOA Fees $41/ann
HOA Y/N Yes
Originating Board realMLS (Northeast Florida Multiple Listing Service)
Year Built 2014
Annual Tax Amount $5,757
Lot Size 8,276 Sqft
Acres 0.19
Property Description
Welcome to this expansive 4-bedroom, 3-bathroom home Move-In-ready that offers exceptional living space and modern comforts. Situated on a desirable corner lot, this residence features a Bonus Room with a full bathroom, perfect for use as an office or entertainment center. Step inside to discover freshly painted interiors complemented by beautiful marble floors throughout the main areas, creating an atmosphere of luxury and sophistication. You'll find vinyl plank flooring in all bedrooms and upstair, adding a contemporary touch and easy maintenance. The fenced backyard with a covered patio provides a private retreat for outdoor activities and relaxation, ideal for enjoying sunny days or evening gatherings with friends and family. Included for your convenience are essential appliances: washer, dryer, and refrigerator, ensuring you're ready to settle in comfortably from day one. French doors enhance the appeal of the office or flex room, offering versatility to suit your lifestyle needs
Location
State FL
County Duval
Community Watermill
Area 067-Collins Rd/Argyle/Oakleaf Plantation (Duval)
Direction I-295 to Blanding Blvd,to Argyle Forest Blvd, Left on Watermill Blvd; go through rotary, right on Maidstone Mill Dr.
Interior
Interior Features Breakfast Bar, Split Bedrooms
Heating Central
Cooling Central Air
Flooring Marble, Tile, Vinyl
Exterior
Parking Features Attached, Garage
Garage Spaces 2.0
Fence Back Yard, Other
Pool Community
Utilities Available Cable Available, Water Available, Other
Total Parking Spaces 2
Garage Yes
Private Pool No
Building
Lot Description Corner Lot
Water Public
Architectural Style Contemporary
Structure Type Stucco
New Construction No
Others
Senior Community No
Tax ID 0164309015
Acceptable Financing Cash, Conventional, FHA, VA Loan
Listing Terms Cash, Conventional, FHA, VA Loan
Read Less
Want to know what your home might be worth? Contact us for a FREE valuation!

Our team is ready to help you sell your home for the highest possible price ASAP
Bought with EXP REALTY LLC






