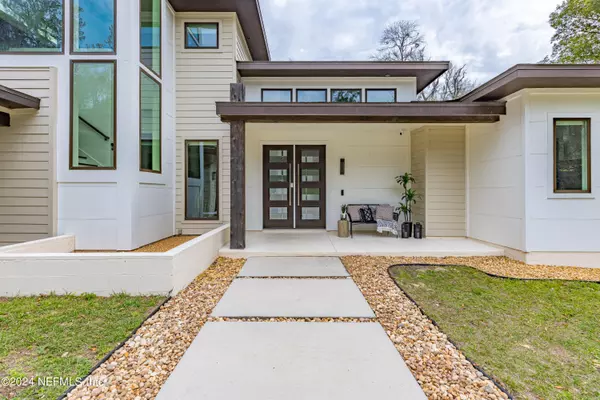$935,000
$950,000
1.6%For more information regarding the value of a property, please contact us for a free consultation.
4019 SW 18TH ST Gainesville, FL 32608
5 Beds
4 Baths
3,198 SqFt
Key Details
Sold Price $935,000
Property Type Single Family Home
Sub Type Single Family Residence
Listing Status Sold
Purchase Type For Sale
Square Footage 3,198 sqft
Price per Sqft $292
Subdivision Idylwild South
MLS Listing ID 2014696
Sold Date 10/18/24
Style Contemporary,Multi Generational
Bedrooms 5
Full Baths 4
HOA Y/N No
Originating Board realMLS (Northeast Florida Multiple Listing Service)
Year Built 2019
Lot Size 0.650 Acres
Acres 0.65
Property Description
Welcome to your dream home ! This stunning contemporary-style residence, built in 2019, offers the perfect blend of modern design and luxurious amenities.
Step inside to discover an open-concept living area with soaring ceilings, sleek finishes, and abundant natural light streaming in through large windows. The gourmet kitchen is a chef's delight, featuring high-end stainless steel appliances, granite countertops, and a spacious island with seating for casual dining.
The primary suite is a true retreat, boasting a spa-like ensuite bathroom with a soaking tub, walk-in shower, and dual vanity. Each additional bedroom is generously sized and offers ample closet space for storage.
Outside, you'll find your own private oasis with a sparkling pool, spa and outdoor kitchen, perfect for al fresco entertaining!
Located on the outskirts of Gainesville, close to UF and Shands - you'll enjoy peace and tranquility while still being close to all the amenities the city has to offer.
Location
State FL
County Alachua
Community Idylwild South
Area 704-Gainesville-South Main St/Sw 34 St
Direction From I-75, exit 382 to FL-331 N, take SW Williston Rd north towards Gainesville for 2 miles, turn left onto S 18th St, property is on your right.
Rooms
Other Rooms Guest House, Shed(s)
Interior
Interior Features Built-in Features, Butler Pantry, Entrance Foyer, Guest Suite, Kitchen Island, Primary Bathroom -Tub with Separate Shower, Primary Downstairs, Smart Home, Smart Thermostat, Split Bedrooms, Walk-In Closet(s)
Heating Central
Cooling Electric
Flooring Carpet, Concrete
Fireplaces Type Double Sided, Gas
Furnishings Partially
Fireplace Yes
Exterior
Exterior Feature Fire Pit, Outdoor Kitchen
Garage Detached, Garage
Garage Spaces 2.0
Pool In Ground, Heated, Screen Enclosure
Utilities Available Electricity Connected, Natural Gas Connected, Sewer Connected, Water Connected
Waterfront No
Roof Type Shingle
Parking Type Detached, Garage
Total Parking Spaces 2
Garage Yes
Private Pool No
Building
Water Public
Architectural Style Contemporary, Multi Generational
Structure Type Concrete
New Construction No
Schools
High Schools Eastside
Others
Senior Community No
Tax ID 07268004000
Security Features Security System Owned
Acceptable Financing Cash, Conventional, FHA, VA Loan
Listing Terms Cash, Conventional, FHA, VA Loan
Read Less
Want to know what your home might be worth? Contact us for a FREE valuation!

Our team is ready to help you sell your home for the highest possible price ASAP
Bought with NON MLS






