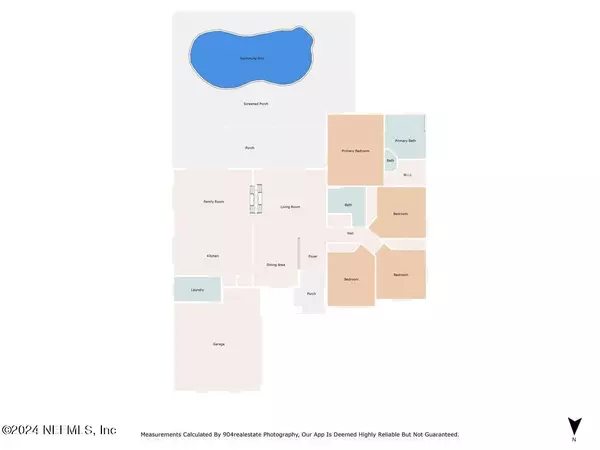$465,000
$475,000
2.1%For more information regarding the value of a property, please contact us for a free consultation.
12250 SCOTTS COVE TRL Jacksonville, FL 32225
4 Beds
2 Baths
2,064 SqFt
Key Details
Sold Price $465,000
Property Type Single Family Home
Sub Type Single Family Residence
Listing Status Sold
Purchase Type For Sale
Square Footage 2,064 sqft
Price per Sqft $225
Subdivision Carrington Place
MLS Listing ID 2042224
Sold Date 10/31/24
Bedrooms 4
Full Baths 2
HOA Fees $26/ann
HOA Y/N Yes
Originating Board realMLS (Northeast Florida Multiple Listing Service)
Year Built 1994
Annual Tax Amount $3,688
Lot Size 10,018 Sqft
Acres 0.23
Property Description
Now is the time to buy this spacious pool home! Mortgage rates are lower than where they have been in over a year, so come and take a look at this move-in-ready option. This home has been virtually staged to help you envision its great potential. Many areas have been freshly painted and new carpet was installed in the 4 bedrooms. The main bedroom has a walk in closet and ensuite with water closet, separate shower, garden tub, and double sink vanity. Which living room will be your favorite? Both share the double sided fireplace and both look out to the inground, screened pool, with pool sweep. Open those windows and enjoy the sound of the pool's 3 waterfalls, or sit out on the large screened lanai and relax, or host a pool party! There is room! This home has 10' ceilings, lots of natural light, a spacious indoor laundry room, a breakfast nook that is large enough for a coffee station, table and chairs. The kitchen offers stainless appliances, an island, and a pantry. Come and see it!!
Location
State FL
County Duval
Community Carrington Place
Area 043-Intracoastal West-North Of Atlantic Blvd
Direction From intersection of Atlantic Blvd and Kernan Blvd head north on Kernan Blvd. Turn Right into Carrington Place community on Scotts Cove Trail. Continue on Scotts Cove Trail to home down on the right.
Interior
Interior Features Breakfast Nook, Built-in Features, Ceiling Fan(s), Entrance Foyer, Kitchen Island, Pantry, Primary Bathroom -Tub with Separate Shower, Smart Thermostat, Split Bedrooms
Heating Central
Cooling Central Air
Flooring Carpet, Tile
Fireplaces Number 1
Fireplaces Type Double Sided
Furnishings Unfurnished
Fireplace Yes
Laundry Electric Dryer Hookup, Washer Hookup
Exterior
Garage Garage
Garage Spaces 2.0
Fence Back Yard, Privacy, Wood
Pool Private, In Ground, Pool Sweep, Screen Enclosure, Waterfall
Utilities Available Electricity Connected, Water Connected
Waterfront No
Roof Type Shingle
Porch Covered, Screened
Parking Type Garage
Total Parking Spaces 2
Garage Yes
Private Pool No
Building
Lot Description Sprinklers In Front, Sprinklers In Rear
Faces North
Sewer Public Sewer
Water Public
New Construction No
Schools
Elementary Schools Waterleaf
Middle Schools Landmark
High Schools Sandalwood
Others
HOA Name Carrington Place Association
Senior Community No
Tax ID 1622052225
Acceptable Financing Cash, Conventional, FHA, VA Loan
Listing Terms Cash, Conventional, FHA, VA Loan
Read Less
Want to know what your home might be worth? Contact us for a FREE valuation!

Our team is ready to help you sell your home for the highest possible price ASAP
Bought with EPIQUE REALTY, INC






