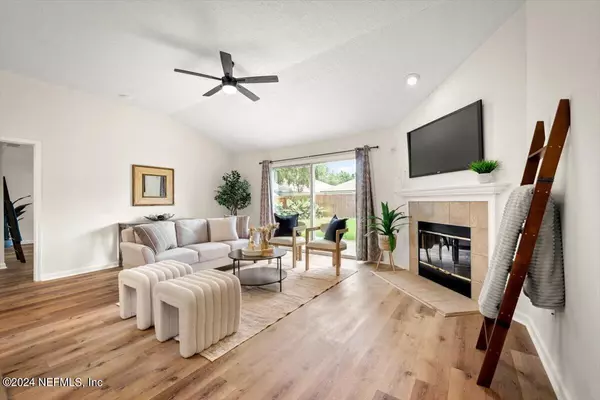$335,000
$335,000
For more information regarding the value of a property, please contact us for a free consultation.
8365 SWANTON LN Jacksonville, FL 32244
3 Beds
2 Baths
1,799 SqFt
Key Details
Sold Price $335,000
Property Type Single Family Home
Sub Type Single Family Residence
Listing Status Sold
Purchase Type For Sale
Square Footage 1,799 sqft
Price per Sqft $186
Subdivision Watermill
MLS Listing ID 2045453
Sold Date 11/21/24
Style Traditional
Bedrooms 3
Full Baths 2
Construction Status Updated/Remodeled
HOA Fees $45/ann
HOA Y/N Yes
Originating Board realMLS (Northeast Florida Multiple Listing Service)
Year Built 2005
Annual Tax Amount $4,518
Lot Size 6,534 Sqft
Acres 0.15
Property Description
Remodeled home in Watermill subdivision located minutes from Oakleaf Town Center and I-295. This is a perfect floorplan for bedrooms and additional usable space. Formal office with french glass doors and formal separate dining room and great room with fireplace. Brand new paint interior and exterior of home. New vinyl plank flooring throughout main living areas and bedrooms. Newly painted cabinets with new hardware in kitchen with new island cabinets, new quartz counters and new deep sink with black matte fixtures. New lighting and plumbing fixtures throughout. 2nd bathroom with new vanity, flooring, and fixtures. Primary bedroom with newly painted cabinets, new hardware, new quartz counters, new chrome plumbing fixtures. Fully fenced back yard is spacious and ready for your pets or back yard BBQ. Take advantage of this great move in ready home today.
Location
State FL
County Duval
Community Watermill
Area 067-Collins Rd/Argyle/Oakleaf Plantation (Duval)
Direction Continue to US-1 S. Take San Jose Blvd, I-295 N, Exit 12 and Collins Rd to Normanton Dr. Take Prosperity Lake Dr to Swanton Ln. Turn left onto Normanton Dr, Turn right onto Prosperity Lake Dr, Turn right onto Swanton Ln and destination will be on the right.
Interior
Interior Features Breakfast Bar, Breakfast Nook, Kitchen Island, Pantry, Primary Bathroom -Tub with Separate Shower, Walk-In Closet(s)
Heating Central
Cooling Central Air
Flooring Laminate, Tile
Fireplaces Number 1
Fireplace Yes
Exterior
Garage Attached, Garage
Garage Spaces 2.0
Fence Back Yard, Wood
Utilities Available Cable Available, Electricity Connected, Sewer Connected, Water Connected
Amenities Available Basketball Court, Park, Playground, Tennis Court(s)
Roof Type Shingle
Total Parking Spaces 2
Garage Yes
Private Pool No
Building
Sewer Public Sewer
Water Public
Architectural Style Traditional
New Construction No
Construction Status Updated/Remodeled
Schools
Elementary Schools Enterprise
Middle Schools Chaffee Trail
High Schools Westside High School
Others
Senior Community No
Tax ID 0164306200
Acceptable Financing Cash, Conventional, FHA, VA Loan
Listing Terms Cash, Conventional, FHA, VA Loan
Read Less
Want to know what your home might be worth? Contact us for a FREE valuation!

Our team is ready to help you sell your home for the highest possible price ASAP
Bought with OCCUPY REAL ESTATE GROUP, LLC.






